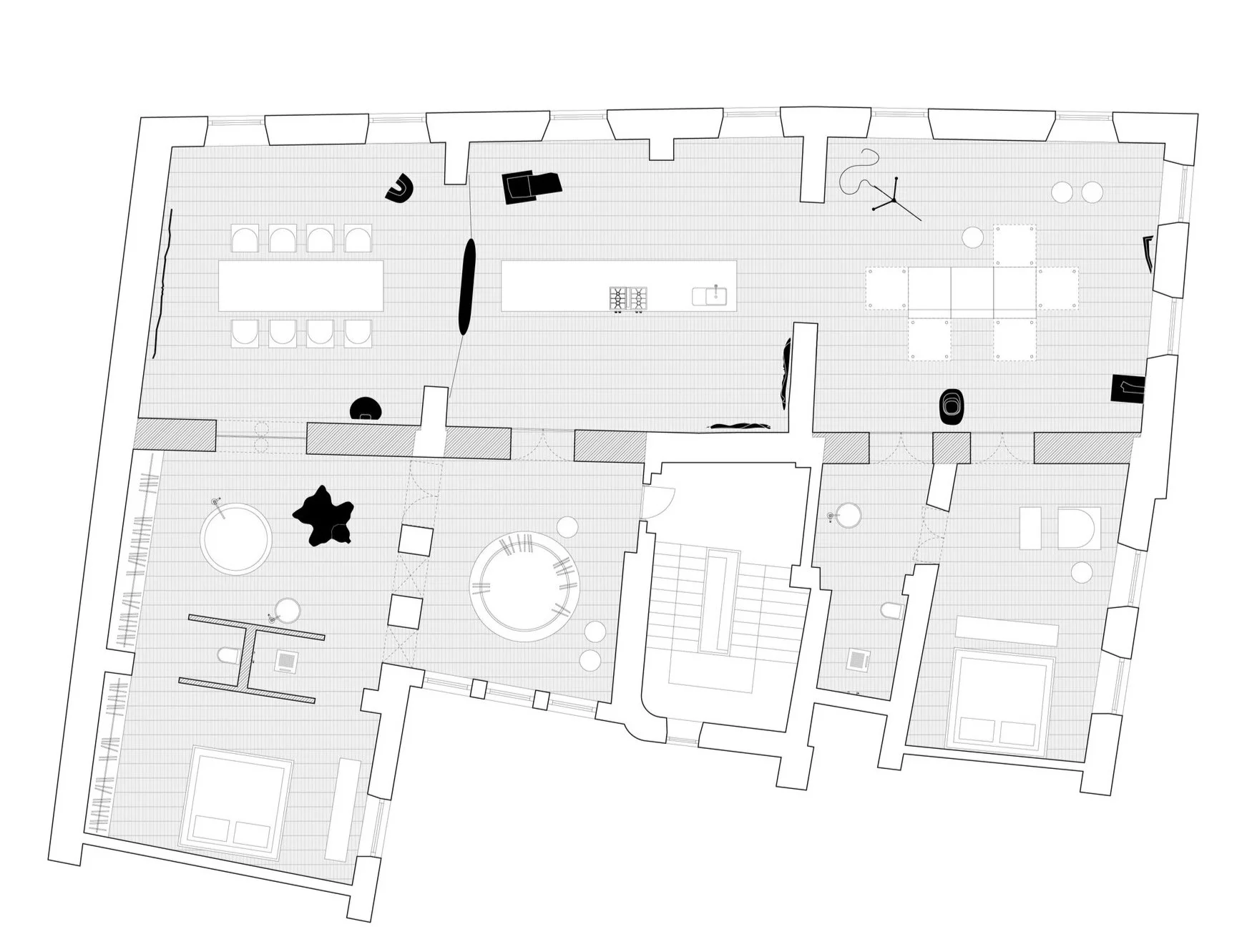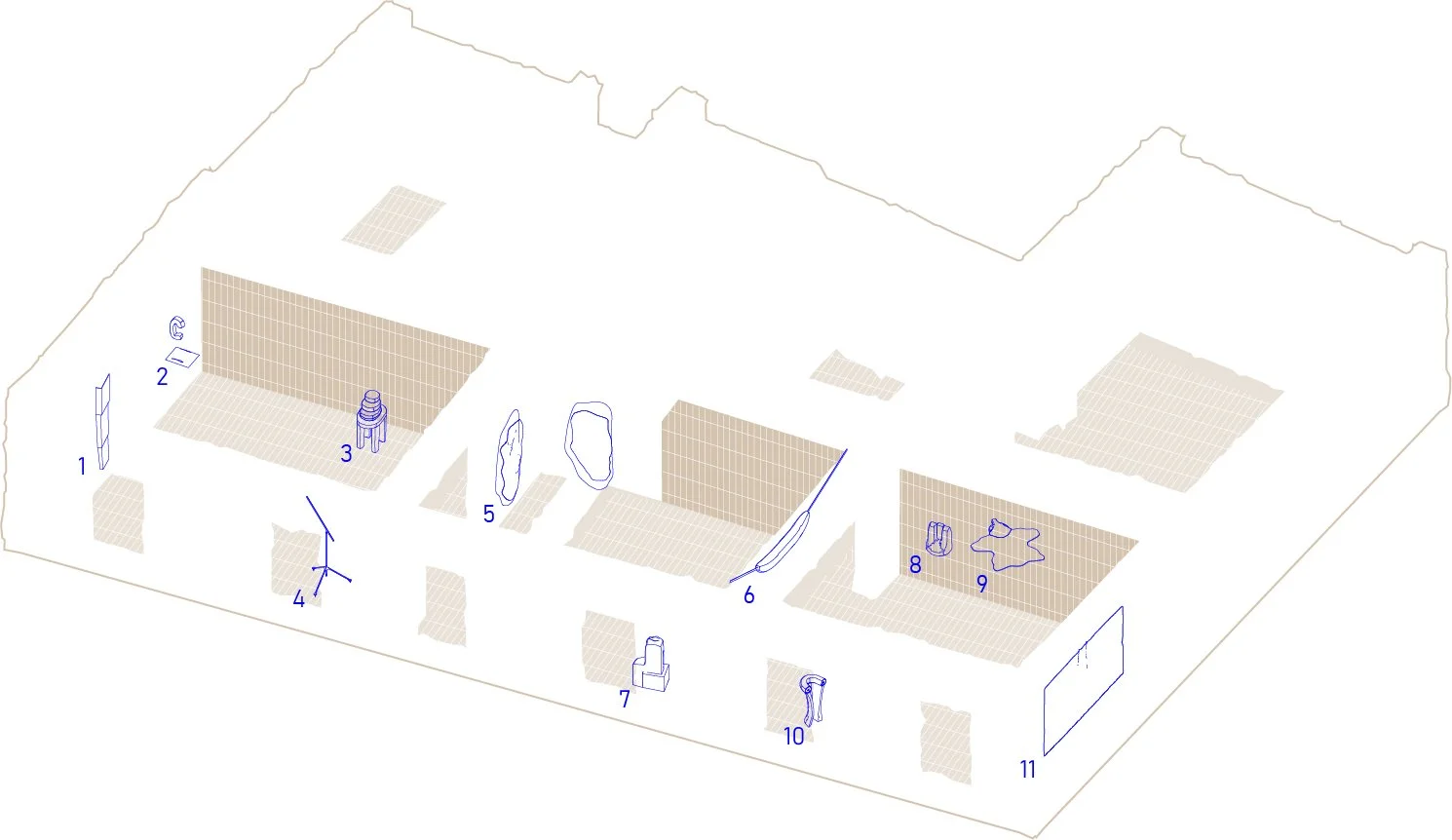DIDŽIOJI str. 39 - until 19th century the building has been owned by privileged citizens - merchants. It was situated in a continuous row of houses until the middle of 18th century, when in 1767 it became the corner building, now facing two streets - Didžioji and Etmonu. In 1886 the building was reconstructed, acquiring a historicist style facade. Therefore, it could be said that the existing brick masonry of the building belongs to the end of 19th century.
Didžioji street in 1903
Didžioji street in 1956
With the abolition of serfdom and the rise of capitalism, the owners of the building changed and shops were established in the building. In this building in 1938 the famous Vilnius pharmacy “Gulbės vaistinė“ was located. Although the exterior of the building has changed as little as possible from the 19th century, it can be assumed that the interior premises have transformed significantly due to the constant changes of the owners and the commercial application of the building. At the time when Lithuania was occupied by USSR, after nationalization, the premises went to the footwear workshop. The interior of the building still has an industrial atmosphere, and vivid reflections of that period, like structural elements used in the Soviet era, have survived.
Existing situation : historical layers
Existing situation
HISTORICAL LAYERS - both the soviet structural steel elements (ceiling, beams) and the masonry of the 19th century, are considered a heritage in this project, reflecting the flow of time and multilayered situation.
These elements reflect the diverse history of Vilnius and the uniqueness and identity of the apartment space, therefore the interior concept is further developed according to this quality.
FUNCTIONS - the aim is to structurize the existing space and form clear functional areas. A clearly defined and monumental structural element divides interior spaces according to their purpose. The newly designed structural element - the wall, accommodates utilitarian functions.
With the introduction of this element, the space is divided into two main groups of spaces - public and private. The public area features living room, kitchen, dining / library functions. In the private area - bedrooms, bathrooms and hall functions are featured.
Contents of the project
Spatial arangement
Floor plan
Materials
STEEL ELEMENTS - since the existing interior is considered valuable not only by its 19th century heritage, but also by the so-called heritage of the Soviet era, it was decided to keep the steel objects - ceilings and beams - as a characteristic material of that period, and to replace the elements themselves with new ones. Also, new steel elements, such as doors and window sills, are added to the project
HISTORICAL BRICK MASONRY - the aim is to keep the masonry as original as possible - i.e. as it is in a given situation, without trying to mask the inserts of different periods
NEW BRICK MASONRY - the aim is not to compete with existing, authentic masonry walls, but to continue the same brick story. Time differences are felt using different masonry techniques and geometry
COLLECTION OF ARTWORKS
1,2,3,6,8,10 Mindaugas Navakas
4,5 - Pakui Hardware
9 - Andrius Erminas
7,11 - Lithuanian folk art
Collector’s apartment
Vilnius, Lithuania 2021
Private
Client
Private art collection showroom
Program
Concept
Status
300 m2
Size
Jokūbas Jurgelis, Laura Kuršvietytė, Jūratė Volkavičiūtė
Project team
visual phenomena studies
visualisations

















